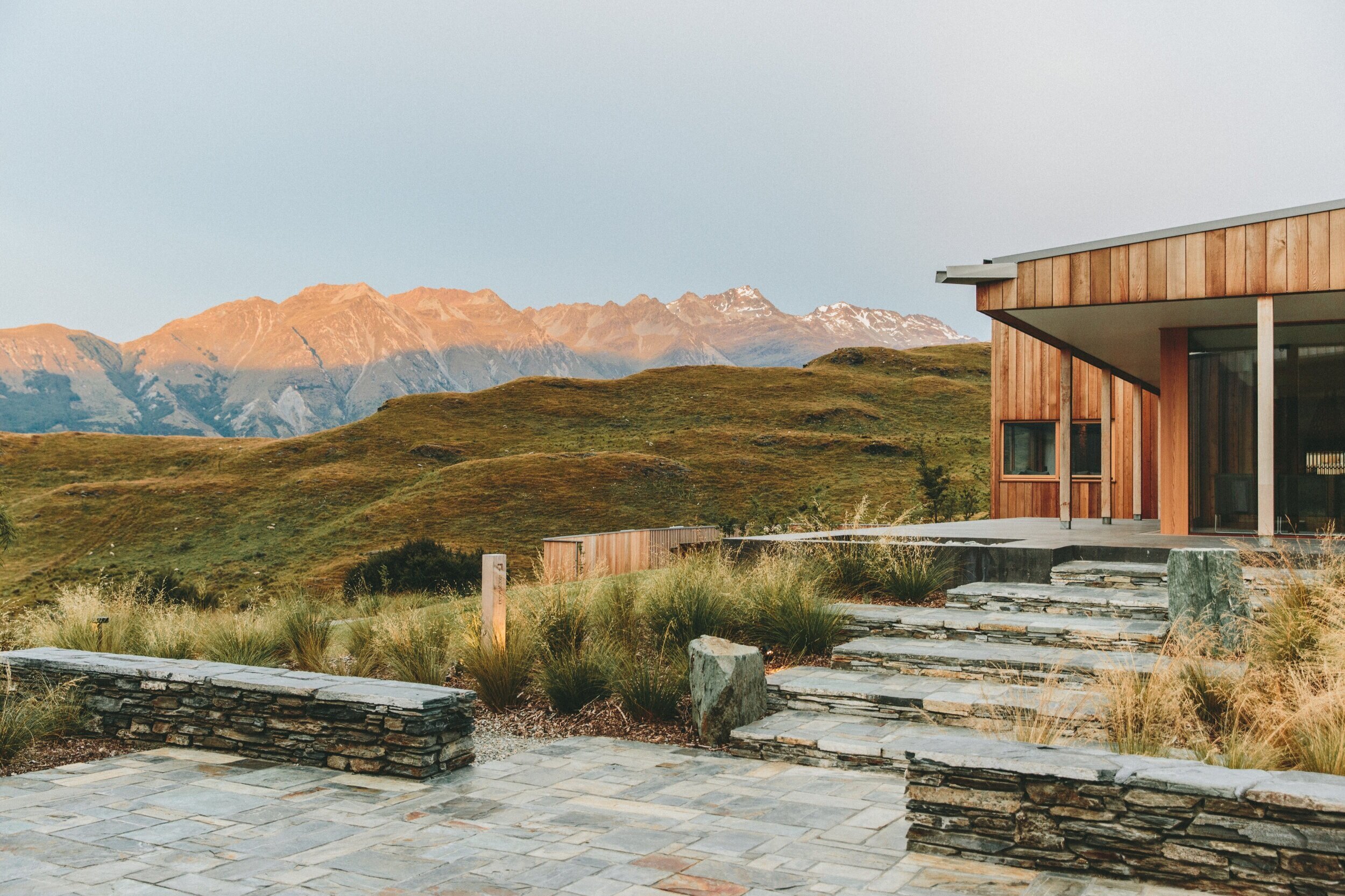Interior Design
Discover the transformative power of a well-organized home with Oliva Studios. Our organizational services go beyond mere tidying up – we create tailored solutions that bring order, efficiency, and tranquillity to your space.
Whether it's decluttering, optimizing storage, or managing a seamless house move, we are dedicated to making your home a sanctuary where everything has its place. Experience the peace of mind that comes with a beautifully organized living environment, tailored just for you.
01
“Busy Professional”
Open Larder
“Busy Professional”
Open Larder
02
“Busy Professional”
Open Larder
03
“Busy Professional”
Open Larder
04
"Busy Professional" Open Larder
01
-
The individual is a professional focused on their career, they have a busy schedule and are not home much of the time. They are living by themselves on a 1-bed flat, the kitchen has all the essentials but is not very functional and does not have the storage space optimized.oes here
-
The client was looking for a budget solution to an unutilized wall where the vertical space could be optimized into useful storage and an open larder.
-
The solution presented was based on the use of simple pine IKEA IVAR systems within the budget of the client. This would make finding items easier and also encourage healthy eating as the healthy options could be stored in clear containers. There would also be the possibility to style the larder with other items to make the space feel less cluttered, and more aesthetically pleasing. The cabinet underneath would work as storage for shoes due to lack of space on the entryway for a shoe cabinet, this works well as the cabinet is located directly in front of the entry door and the floors are the same ceramic material that is easy to clean.
02
Project 2
-
The individual is a professional focused on their career, they have a busy schedule and are not home much of the time. They are living by themselves on a 1-bed flat, the kitchen has all the essentials but is not very functional and does not have the storage space optimized.oes here
-
The client was looking for a budget solution to an unutilized wall where the vertical space could be optimized into useful storage and an open larder.
-
The solution presented was based on the use of simple pine IKEA IVAR systems within the budget of the client. This would make finding items easier and also encourage healthy eating as the healthy options could be stored in clear containers. There would also be the possibility to style the larder with other items to make the space feel less cluttered, and more aesthetically pleasing. The cabinet underneath would work as storage for shoes due to lack of space on the entryway for a shoe cabinet, this works well as the cabinet is located directly in front of the entry door and the floors are the same ceramic material that is easy to clean.
03
Project 3
-
The individual is a professional focused on their career, they have a busy schedule and are not home much of the time. They are living by themselves on a 1-bed flat, the kitchen has all the essentials but is not very functional and does not have the storage space optimized.oes here
-
The client was looking for a budget solution to an unutilized wall where the vertical space could be optimized into useful storage and an open larder.
-
The solution presented was based on the use of simple pine IKEA IVAR systems within the budget of the client. This would make finding items easier and also encourage healthy eating as the healthy options could be stored in clear containers. There would also be the possibility to style the larder with other items to make the space feel less cluttered, and more aesthetically pleasing. The cabinet underneath would work as storage for shoes due to lack of space on the entryway for a shoe cabinet, this works well as the cabinet is located directly in front of the entry door and the floors are the same ceramic material that is easy to clean.
04
Project 4
-
The individual is a professional focused on their career, they have a busy schedule and are not home much of the time. They are living by themselves on a 1-bed flat, the kitchen has all the essentials but is not very functional and does not have the storage space optimized.oes here
-
The client was looking for a budget solution to an unutilized wall where the vertical space could be optimized into useful storage and an open larder.
-
The solution presented was based on the use of simple pine IKEA IVAR systems within the budget of the client. This would make finding items easier and also encourage healthy eating as the healthy options could be stored in clear containers. There would also be the possibility to style the larder with other items to make the space feel less cluttered, and more aesthetically pleasing. The cabinet underneath would work as storage for shoes due to lack of space on the entryway for a shoe cabinet, this works well as the cabinet is located directly in front of the entry door and the floors are the same ceramic material that is easy to clean.









